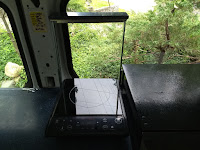- kitchen cabinets (IKEA)
- kitchen sink with burner hob (Dometic, Ebay from England)
- induction oven (Amazon)
- fridge (Insignia 4.3 cu ft, BestBuy)
- corian countertop (Craigslist)
I am using regular home compact fridge, two door with freezer. Main benefit - price. I do not see the reason to use a special RV fridge which is more than five times more expensive. On my batteries this fridge should run at least few days.
The sink/burner combo is the most expensive part. Buying it in England happened to be the most economical way. The sink included cold/hot water hideaway faucet and glass lid. I got the combination with one burner, having in mind that the main cooker will be induction oven. I also have small butane cooker, just in case.
Finding the cabinets in Ikea was the biggest luck. I understood that making the cabinets myself would be a long and painful process of meticulous labor, so I was looking everywhere to find something suitable to use as a basis that i could modify for my needs. Finally, at one of the regular trips to Ikea I found exactly what I needed. It matched all my dimensions and required only minor adjustments. It was Nordli 2-drawer modular chest small and large. I bought four small and one large. In AS IS section I got small for $20 and large for $36. The size of small is 15"Wx19"Dx17"H , and the large is just double W and 1.5" more in D.


I stacked two rows vertically with three drawers in a row, and it gave me 46"x19"x34"cabinet structure - exact match for my plan. The only modification I did was to make lower drawer of large chest smaller to make room for the furnace, and to cut pieces of two top drawers to accommodate for the sink. Important benefit of this chest is that all drawers have soft closing spring mechanism, which holds them inside the chest when driving. I tested it several times, including drive NJ-NC and did not notice that they opened when driving.
I screwed all drawers together, and then to the floor and to the van wall frame structure at multiple points, which made a sturdy solid construction.







I stacked two rows vertically with three drawers in a row, and it gave me 46"x19"x34"cabinet structure - exact match for my plan. The only modification I did was to make lower drawer of large chest smaller to make room for the furnace, and to cut pieces of two top drawers to accommodate for the sink. Important benefit of this chest is that all drawers have soft closing spring mechanism, which holds them inside the chest when driving. I tested it several times, including drive NJ-NC and did not notice that they opened when driving.
I screwed all drawers together, and then to the floor and to the van wall frame structure at multiple points, which made a sturdy solid construction.


The difference in depth of small and large chest happened to be very convenient, as it gave me some room to do water and propane plumbing.
For the countertop I bought a large used slab of corian, which I cut to the needed size and make a custom hole for the sink. I was surprised, how easy it was to cut corian, however, the sink hole took some time since it has very complicated form.
The fridge fits perfectly between the bed and kitchen cabinets - nothing special was needed.
One remarkable feature of my kitchen is the placement of induction cooktop. There was some room left between the rear of cabinets and the wall of the van, which I was trying to figure out how to use until my wife suggested to put the cooktop there. So I took two ball bearing drawer sliders and attached them to the rear wall of the cabinets. Then I drilled two holes in rear of the side walls of the cooktop and attached it with screws to the sliders so that I could rotate it. Then I connected both sliders on the top with a piece of corian and I got the hide away induction cooktop. The pictures below show the final look of the kitchen with cooktop in hidden and working position











No comments:
Post a Comment